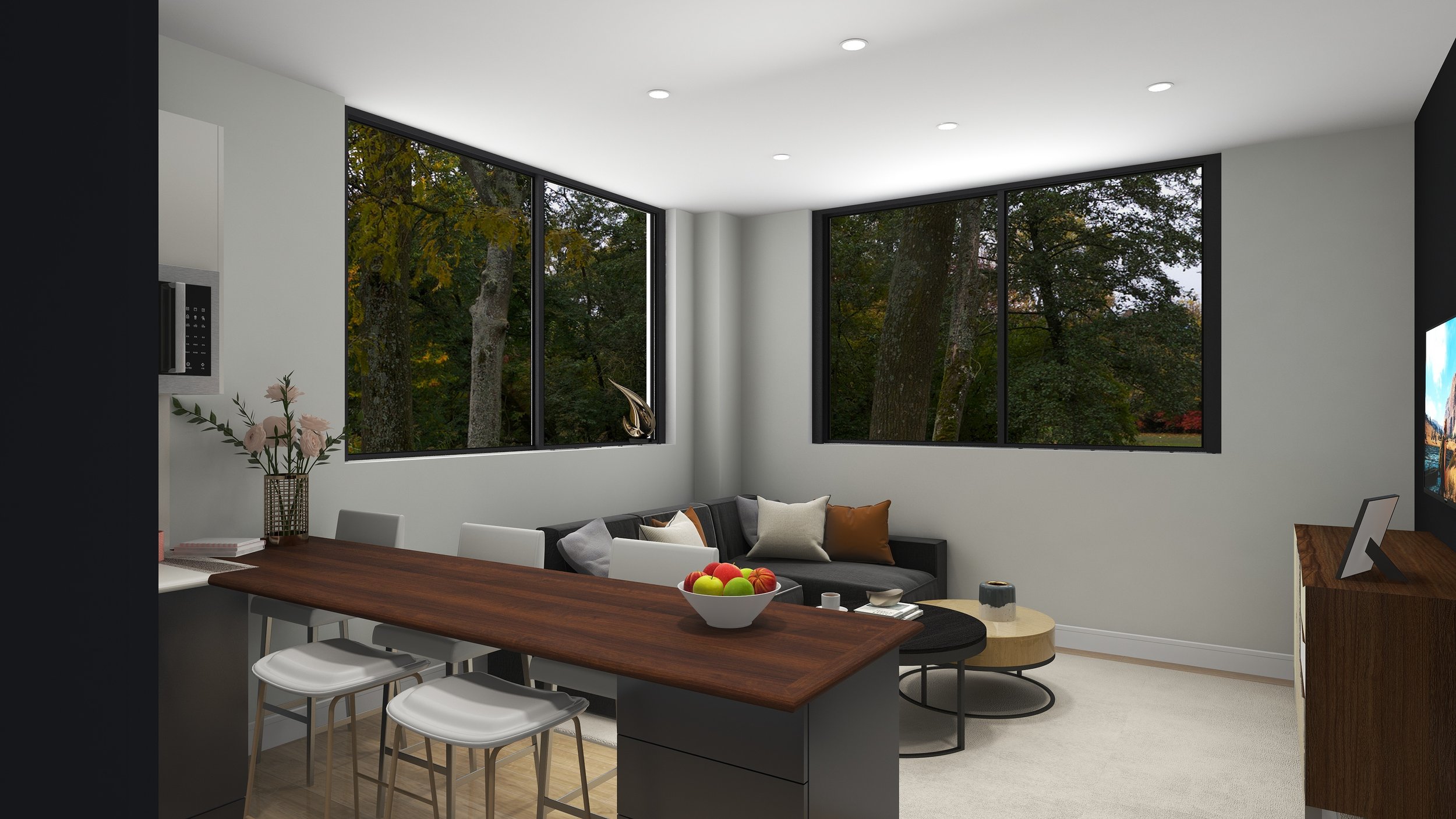Wells Court
Woking, Surrey
A full home design for a beautifully finished one bedroom apartment in the sought-after Wells Court development. Newly converted, this apartment boasted tall ceilings and a highly specified finish throughout, enabling us to design around the existing fittings to create something unique and perfectly suited to our client’s tastes. Maximising every square foot of the property, we designed bespoke storage solutions throughout each room.
“We enjoyed working with Rebecca on furnishing and decorating our new flat. She devised the project in line with our preferences but also made improvement suggestions. She is very thorough and goes above and beyond when it comes to details. The 3D rendering helped us visualise the project before going ahead with the purchasing. All in all we are satisfied with the service provided!”
We began with a lovely and bright, open plan living and kitchen room with beautifully high ceilings. Maximising space to keep a fully functional and spacious living area, we set out to incorporate as much storage as possible, and combined area zoning.
Adding valuable worktop space in an accent walnut material to complement the media unit that we had picked for the space. Incorporating bar stool seating, the countertop also provides a dining area, saving space in the main open plan area for the lounge area.
Whilst the ceilings were tall, due to the original layout and pillar, maximising space whilst fitting a bed, plentiful storage and a work space was the challenge that we were to overcome, and we were pleased to incorporate all of these functions within this one space, without leaving the room feeling cramped or overwhelming.
Incorporating a fold-down bed which can be stowed away, as well as two double built-in wardrobes, a desk area has also been designed to enable our client the space that they require when working from home, as well as the storage that they need to life comfortably.




